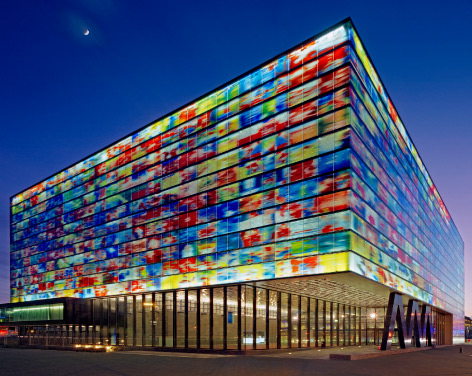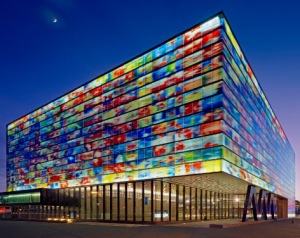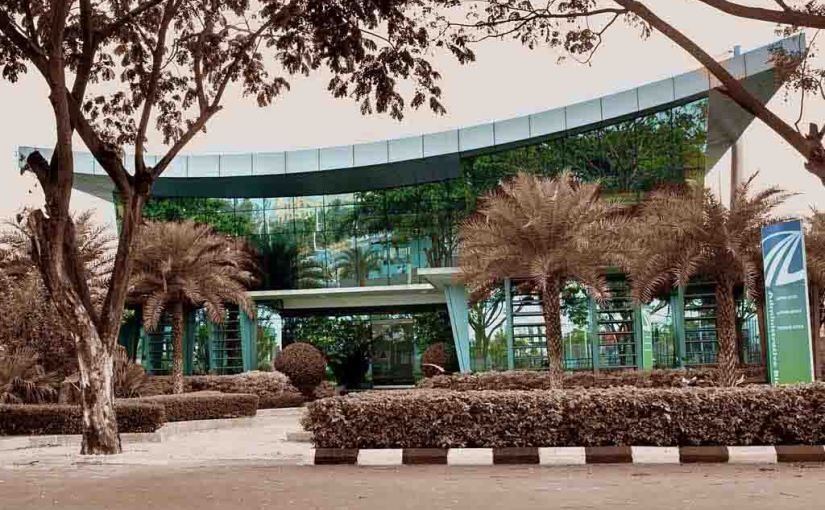As part of my explorations on achieving Domus, I used Iowa State as the background for a spatial study. As previously mentioned, the ISU campus is home to dorms that are over a hundred years old, as well as those that are currently under construction. Many adult lives began in these resident halls, and many more will be shaped and molded through these transient spaces. Because my educational background began in Interior Design, I understand buildings as a series of moments. Small spaces build to create bigger ones, and so I have focused my case studies on a single unit within a building as a way to create guidelines to aid my design process. Below are my findings.
Oak Hall
Built in 1938, this historically all-women’s dorm has been home to thousands of students over the course of almost a century. The building features hardwood floors, traditional dorm-style living, and with it’s adjoining twin Elm Hall, there is a dining hall right there in the building. The typical two-person room is about 180 square feet and offers a closet for each roommate. Many rooms come with a lofted bed for added space and ISU’s standard dorm furniture is provided. The advantages of this layout are that there is designated space for each tenant. The disadvantage of this space is that the space taken up by two closets could be used more productively.
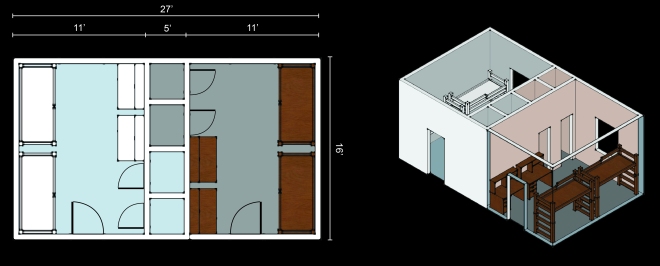
Helser Hall
The building on the site currently is Helser Hall. In the 1950’s, construction boomed on campus as new additions, research centers, and new dorms were being built in the greater Ames area. The population had grown by about two thousand students since 1940, plateauing at about 8,000, and tuition was about $65 per quarter. Helser was a phased project, with ground breaking in 1957 and again in 1963. These dorms feature 170 square foot rooms with a built-in closet partition, desk, and dresser unit. This gives the rest of the dorm space for two beds and one additional desk. Beds are not lofted, and they are metal framed instead of the newer standard of wood framed furniture that take up more space. The advantages of this dorm are similar to Oak-Elm. There is designated space for each roommate, and there is some freedom to customize within the unit. Its location is also ideal, sitting at the heart of campus, with close access to State Gym, Union Drive Community Center, and many study buildings. Disadvantages are the same as the Oak-Elm unit. The built-in wall unit limits where furniture can be placed in the room.
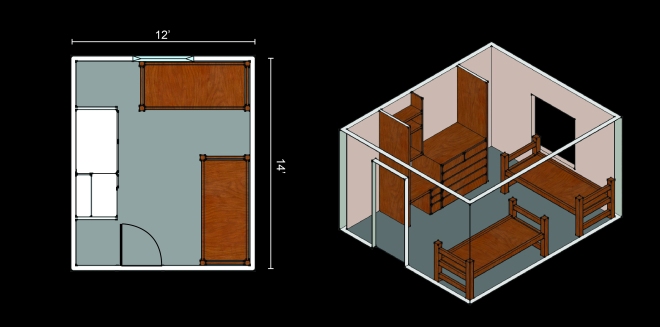
Eaton Hall
Built in 2003, Eaton Hall and its younger brother Martin Hall are the most recent new construction additions to the ISU Department of Residence, besides Buchanan II, currently under construction. Eaton Hall is home to all suite-style dorm rooms, where singles, doubles, and two-room suites all have access to private bathrooms. Right next door to Helser, Eaton has all of the convenience of Union Drive living and the luxury of a more private dorm experience. Rooms are a minimum of 300 square feet for two people, with the coveted corner suites having maybe twice that, and some of the rooms are handicap accessible to accommodate students with mobility challenges. Advantages are that the quality and location of the building make it in especially high demand. Disadvantages are that students have to be responsible for the cleaning maintenance of their own bathroom facility, which can cause conflicts among roommates.
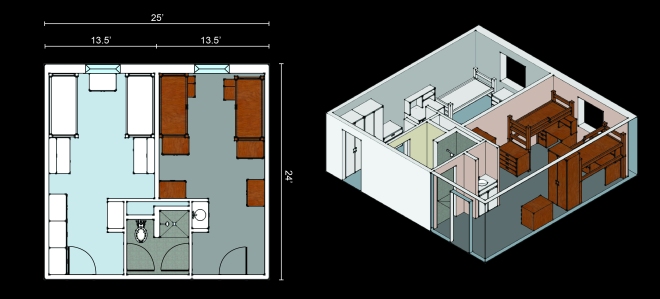
Findings
From my research in dorm trends, what college students need, and what they want, and what administration is interested in, I have combined my spatial studies with this information to develop a template for student housing for both traditional dorm and modern suite housing situations. I have had a chance to do some digging, and a traditional dorm with closets like Oak or Helser Hall is not reasonable with modern requirements. Dorms need to be open, flexible, and essentially a blank canvas for living and learning. For traditional dorms, I believe a clean, open space with a little more elbow room will be sufficient. Having lived in Eaton Hall, I believe that there is a lot of wasted space in these rooms in the entry area near the bathrooms. I am proposing a tighter configuration with a similar layout to Eaton Hall for suites. If these rooms are to be housed in the same building, I am designing with a consistent dimensional width of 20 feet. Below are my proposals for single rooms, suites, and a community bathroom.
Single/Double Unit and Community Bathroom
At 200 square feet, this layout allows for the university’s standard furniture to fit comfortably, lofted or unlofted. It has room for the bare essentials and a few more things, if wanted. The restroom is designed to accommodate about ten to twelve of these single units. The current standard on campus is about a student-to-shower ratio of about 6:1, with some being more or less depending on these age of the residence hall.
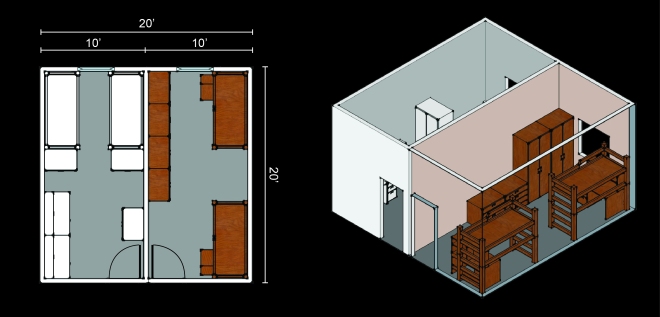
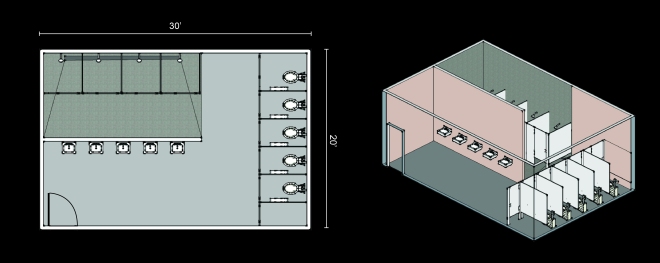
Suite-Style Living
In order to integrate suite-style housing, I have proposed a floor plan that is a combination of what has been seen in Eaton Hall and what can be seen in the current Buchanan Hall floor plans. The difference being that the layout is tighter than what is seen in Eaton Hall, but has a more accessible bathroom layout than is seen in Buchanan. The 250 square foot unit keeps space and privacy in mind.
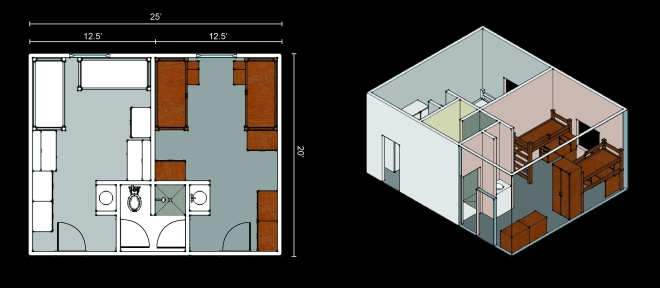
Next Steps
Using these as guidelines, I will combine these rooms with site and context to find a design draft that works out for everyone. My next and final steps will be taking this research into Revit and applying it in virtual space.
Building of the Day:
Orestad College – Tietgen Dormitory
Copenhagen, Denmark
Lundgaard & Tranberg Architects
2005

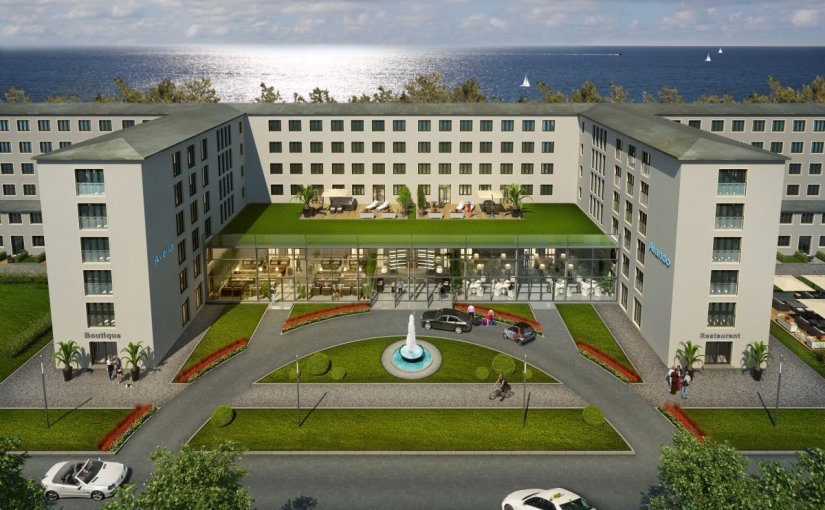
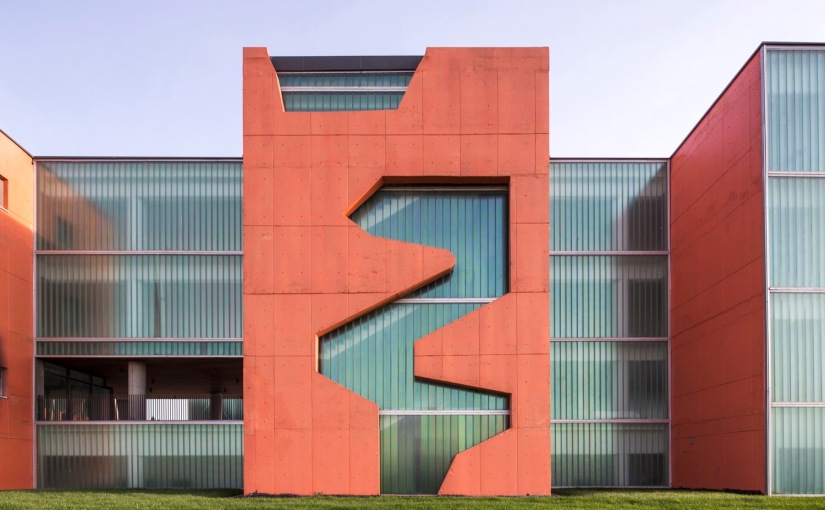


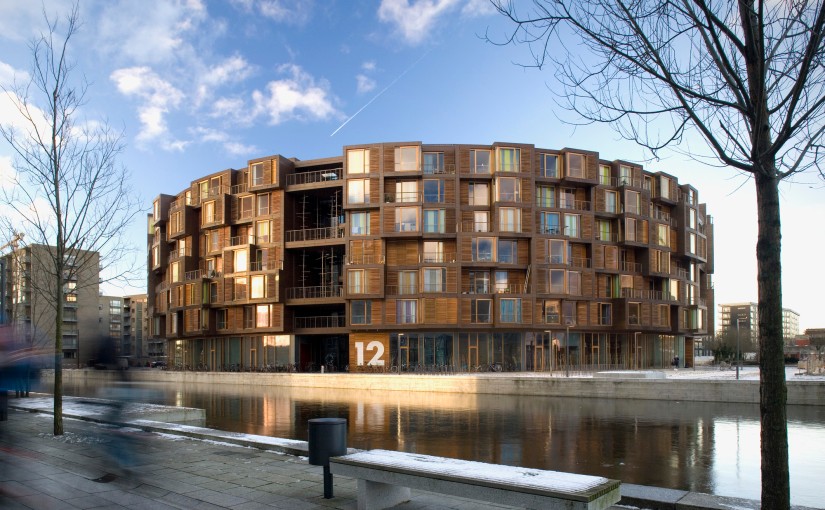






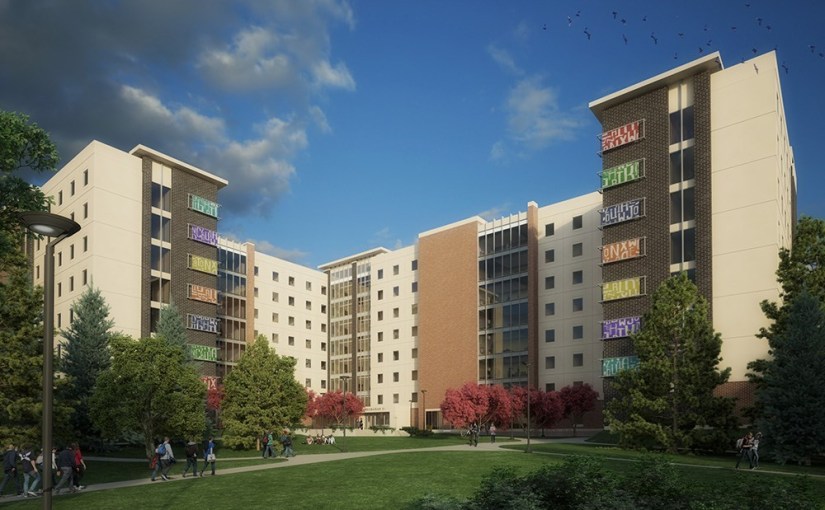
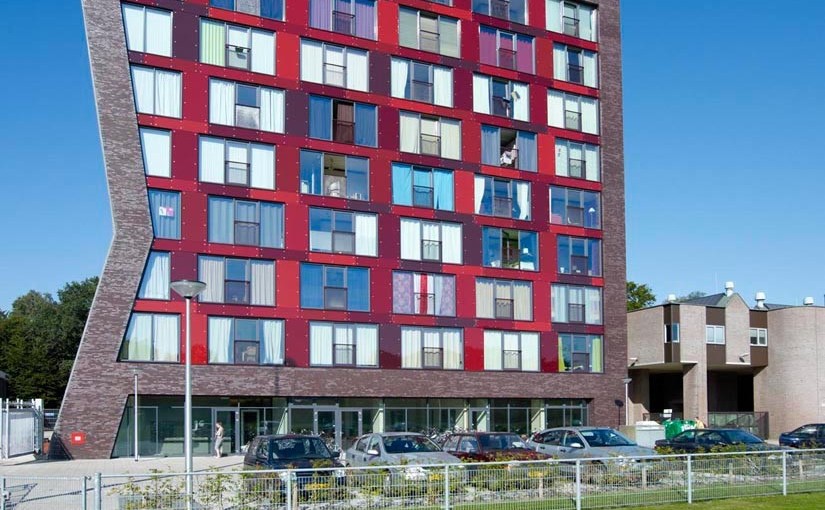
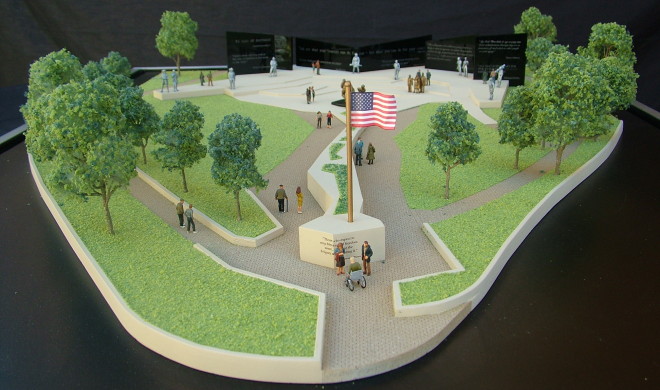
 Maslow’s Heirarchy of needs
Maslow’s Heirarchy of needs
